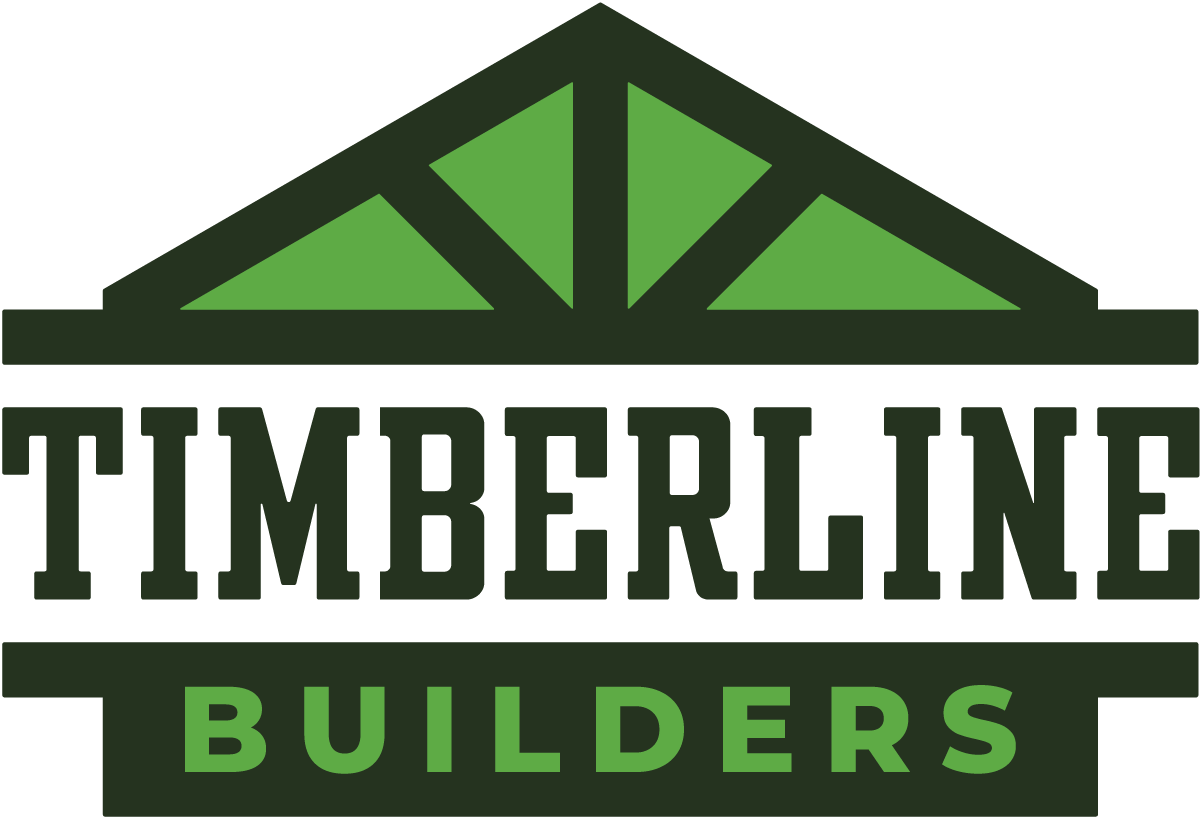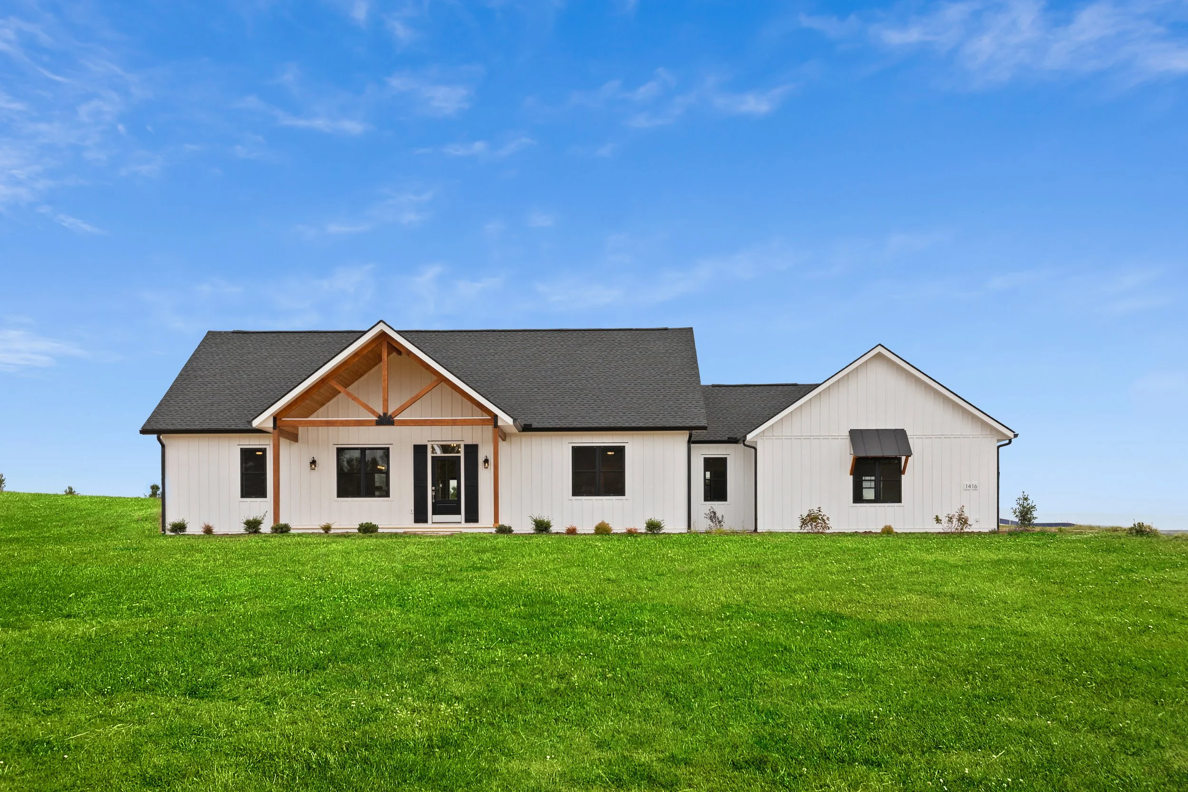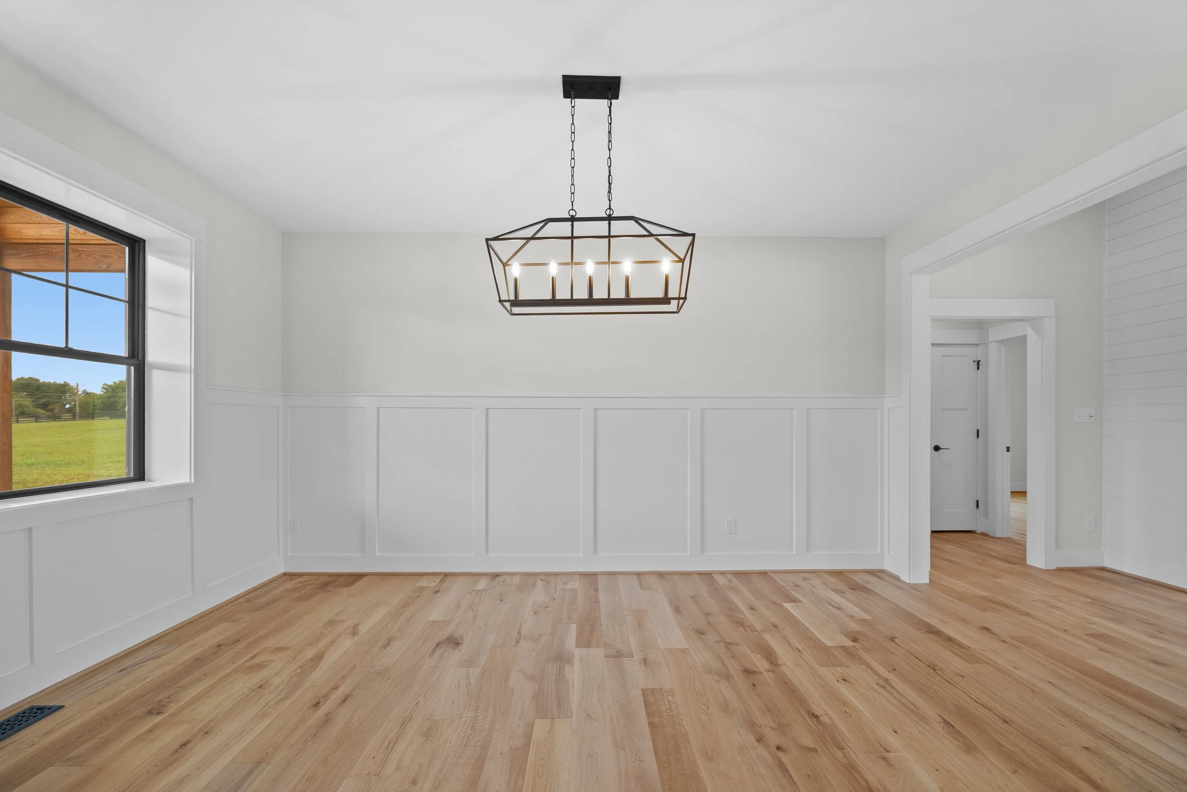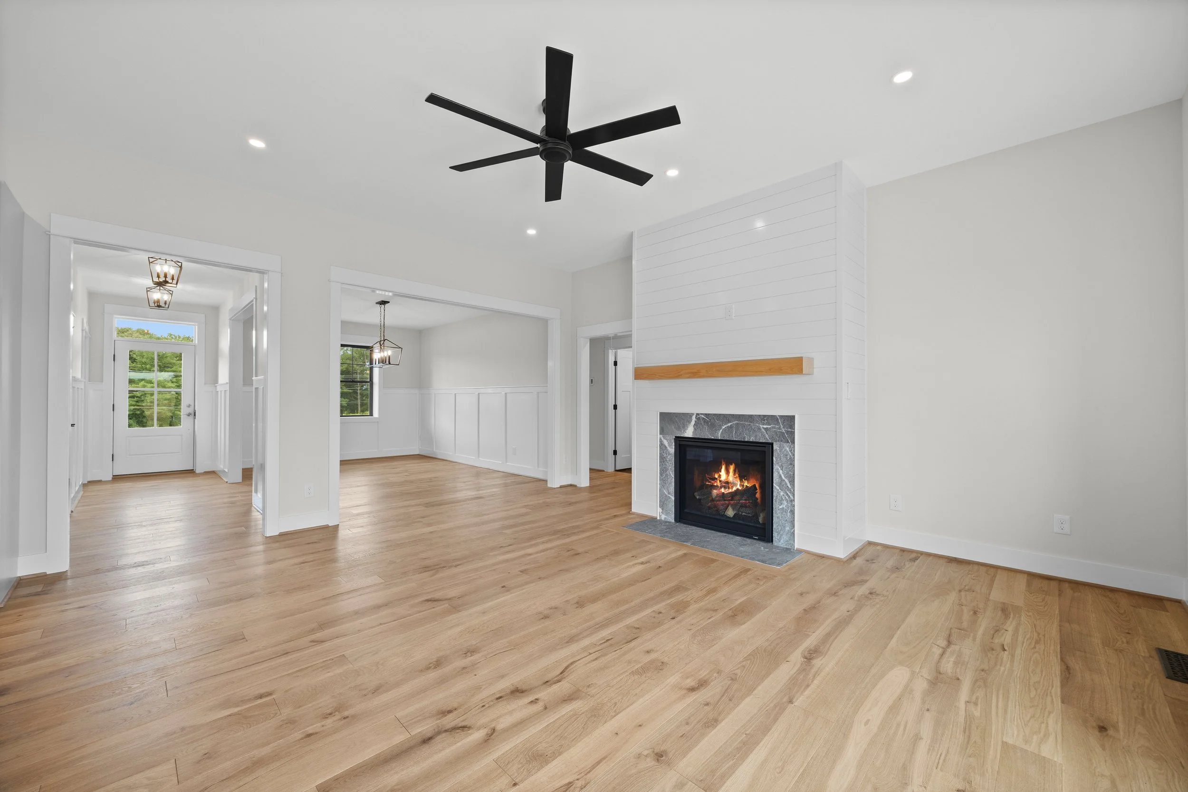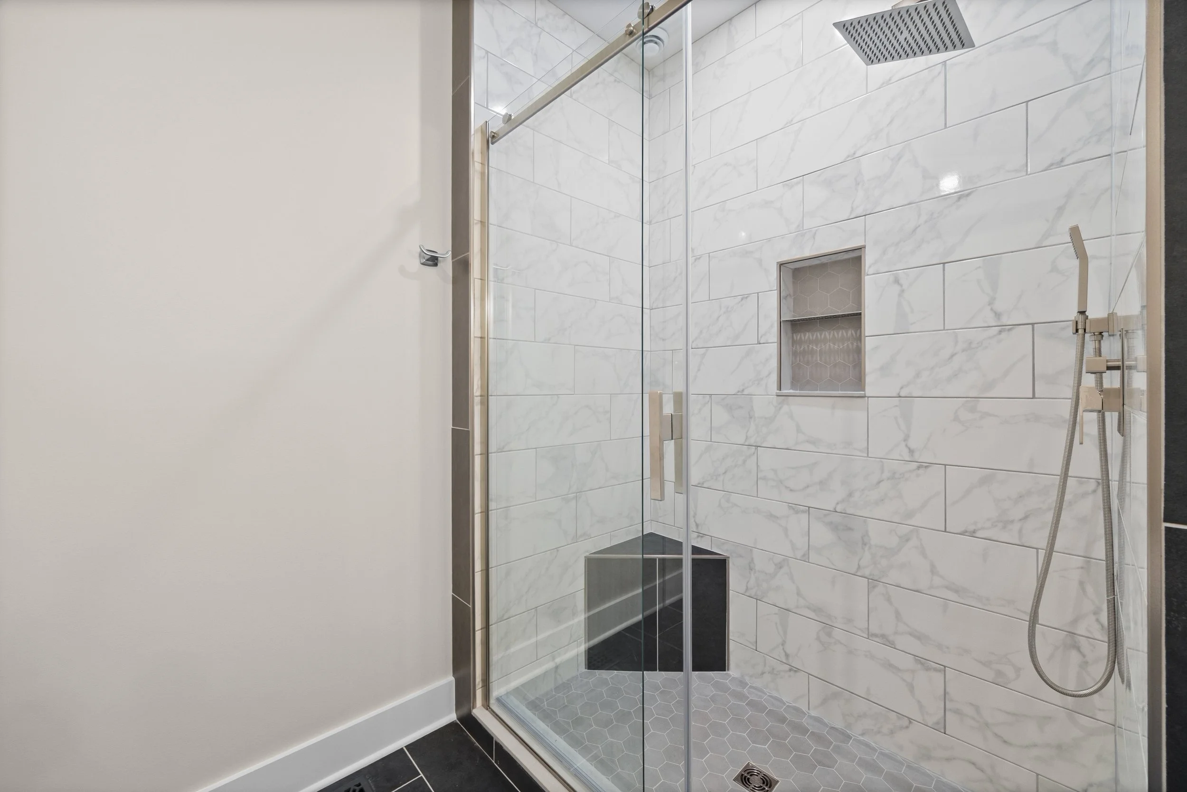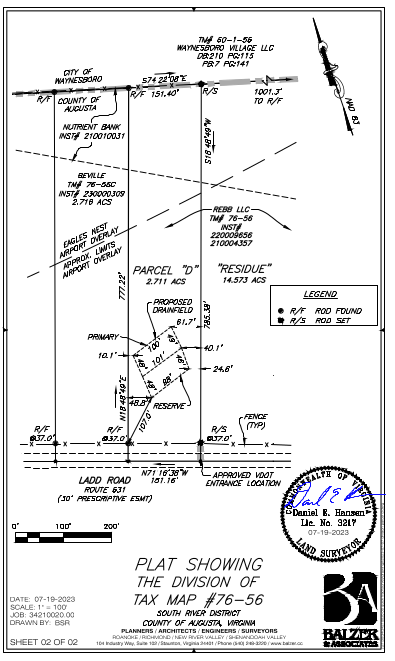Featured Home
Superior Construction Meets Mountain Views
QUALITY OVER QUANTITY
This newly constructed home at 1416 Ladd Road, Waynesboro, VA exemplifies the timeless principle that quality matters more than quantity. Situated on 2.7 acres with stunning views facing the Blue Ridge Mountains, this modern farm ranch prioritizes superior construction and premium finishes, delivering exceptional value in every carefully planned space.
ADVANCED BUILDING TECHNOLOGY
Insulated Concrete Form (ICF) construction sets this home apart from conventional builds through its innovative approach of pouring concrete between two layers of insulating foam forms. This method creates walls that are significantly stronger, more energy-efficient, and longer-lasting than traditional wood frame construction. The result is a home that offers superior insulation value leading to dramatically reduced heating and cooling costs year-round.
MODERN FARMHOUSE FLOOR PLAN
Total Living Space: 2,032 sq ft plus extensive additional areas
Room Layout:
3 bedrooms with 9-foot ceilings
2.5 bathrooms including luxurious master suite
Large kitchen and great room with soaring 10-foot ceilings
Dedicated office space for remote work
Formal dining area perfect for entertaining
Expansive pantry and laundry room
Additional Spaces:
759.9 sq ft attached garage
176 sq ft covered front porch
288 sq ft rear patio
400 sq ft attic storage
At 1416 Ladd Road, every square foot is built to last generations, not just decades. This commitment to quality construction and premium features means lower maintenance costs, reduced utility bills, and the satisfaction of living in a home where no detail was overlooked. It's a perfect example of how thoughtful building practices and superior materials create more value than simply adding more rooms, proving that when it comes to home construction, quality will always outweigh quantity.
CUSTOM DESIGN FEATURES
The modern farm ranch design seamlessly blends contemporary functionality with rustic charm, featuring clean lines and open concepts that maximize the usability of every room. Throughout the home, upgraded trim work adds custom detail, from baseboards to board and batten trim, elevating the interior aesthetic far beyond standard builder-grade finishes. Thoughtfully installed decking panels in the attic spaces provide generous room for storage, both over the garage and the main house, maximizing the home's organizational potential without compromising living space. A gas fireplace serves as a striking focal point, complemented by a locally handmade wooden mantel finished with a natural stain. The simple but modern design highlights the fireplace while adding warmth and character that perfectly reflects the home's modern farmhouse aesthetic.
PREMIUM FLOORING
Advanced engineered hardwood floors flow seamlessly throughout the home, providing the beauty and warmth of natural wood with enhanced durability and stability. These floors resist moisture and temperature fluctuations better than traditional hardwood, making them ideal for the home's superior climate-controlled environment. In the bathrooms, carefully selected tile complements the hardwood while providing practical water resistance and easy maintenance in high-moisture areas.
ENERGY EFFICIENT SYSTEM AND COMPONENTS
Premium appliances anchor the kitchen and utility areas, chosen not just for their sleek appearance but for their energy efficiency and long-term reliability. Upgraded Pella® windows complement the ICF walls, enhancing insulation while flooding the interior with natural light. The high-efficiency Carrier® heat pump system works in harmony with the home's superior envelope, providing superior climate control with minimal energy consumption. An integrated Broan® Energy Recovery Ventilation (ERV) system ensures continuous fresh air circulation while capturing heat and humidity from outgoing air, maintaining optimal indoor air quality without sacrificing energy efficiency. The conditioned crawl space, which is a sealed and insulated area integrated with the home's HVAC system, controls temperature and humidity levels beneath the house, further enhancing indoor air quality, energy efficiency, and protecting the home's structural integrity.
DURABILITY AND PERFORMANCE
Beyond energy efficiency, ICF construction provides unmatched durability and safety. The reinforced concrete core creates a structure that can withstand severe weather while providing excellent sound dampening for a quieter living environment. The thermal mass helps maintain consistent indoor temperatures, reducing strain on the premium HVAC system.
CENTRALLY LOCATED
Conveniently located on Ladd Road, you'll enjoy the best of both worlds – peaceful country living with easy access to Waynesboro's vibrant downtown, local amenities, and outdoor recreation opportunities. The Blue Ridge Parkway and Shenandoah National Park are just minutes away, making this the perfect base for hiking, scenic drives, and exploring Virginia's natural wonders.
THE PROPERTY
Nestled on a pristine 2.711-acre lot in Augusta County, this private estate offers the perfect blend of space and convenience. The generous lot dimensions of approximately 150 feet wide by over 777 feet deep provide exceptional privacy and room to roam, while still maintaining the convenience of public water service with a private septic system.
Key Site Features:
Nearly 3 acres of private land (2.711 acres exact)
150' wide × 777'+ deep lot dimensions
Public water with private septic
Professional gutter drainage system installed on all downspouts
Augusta county school district
PREMIUM FINISHES & FEATURES
Flooring:
Engineered white oak flooring throughout main living areas
Tile flooring in all bathroom areas
Heavy-duty slate-colored LVT in laundry, pantry, and office
Kitchen & Bath:
Maple painted cabinets with custom configuration
Counter-depth LG refrigerator
LG® dual fuel range (electric oven, gas cooktop)
KitchenAid® dishwasher
Master bathroom featuring large soaking tub and spacious 5'×5' tiled walk-in shower
Exterior:
Board and batten siding using premium Hardiplank® materials
Miratec® and Azek® trim for lasting beauty
Upgraded interior trim package throughout
Comfort Features:
Gas log fireplace in great room
9-foot ceilings in most rooms, 10-foot in kitchen/great room
ADVANCED MECHANICAL SYSTEM
Climate Control:
Carrier® heat pump system for efficient heating and cooling
Broan® ERV (Energy Recovery Ventilation) system providing continuous fresh air exchange
Dehumidification system in crawl space
Conditioned crawl space - heated and cooled like main living areas
Moisture Management:
10-mil white liner covering crawl space floor and walls
Insulated exterior crawl space walls
Dual sump pump system with primary pump and battery-powered backup
